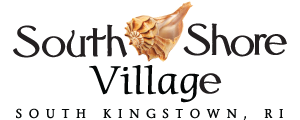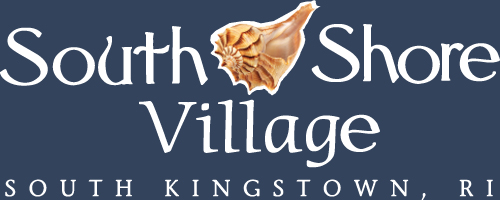Tour our Plans
Our customizable homes
Our Design Center affords you the opportunity to customize your new home; in terms of aesthetic preference, and your own individual needs. We feature four different styles of homes, all with customizable interiors. All homes feature open floor plans, full basements and beautifully appointed kitchens and baths, along with two bedrooms, two bathrooms, den/office, and laundry room. In addition, each home is maintenance-free for owners, including landscaping and snow plowing services.
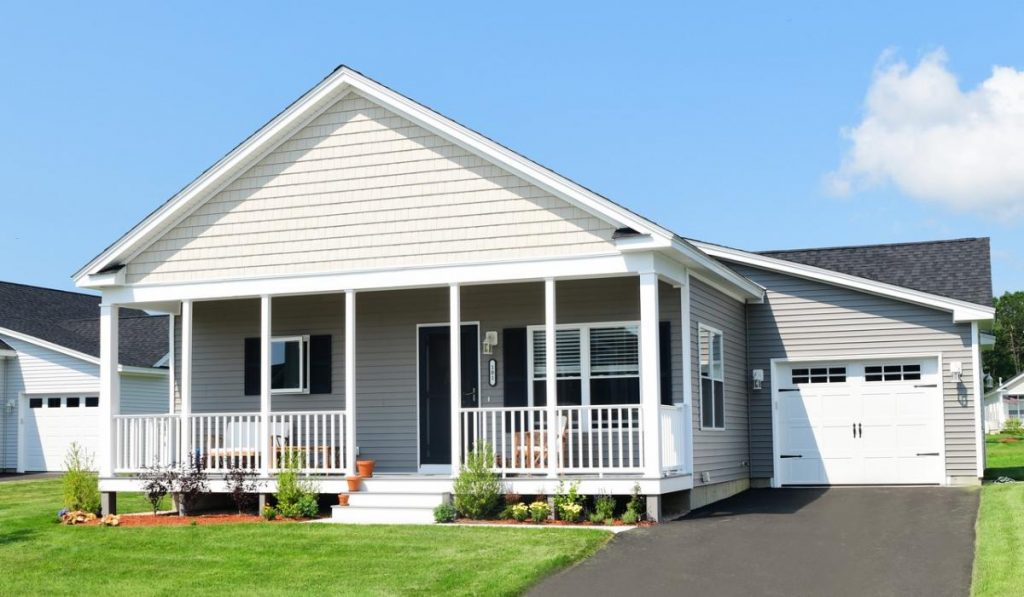

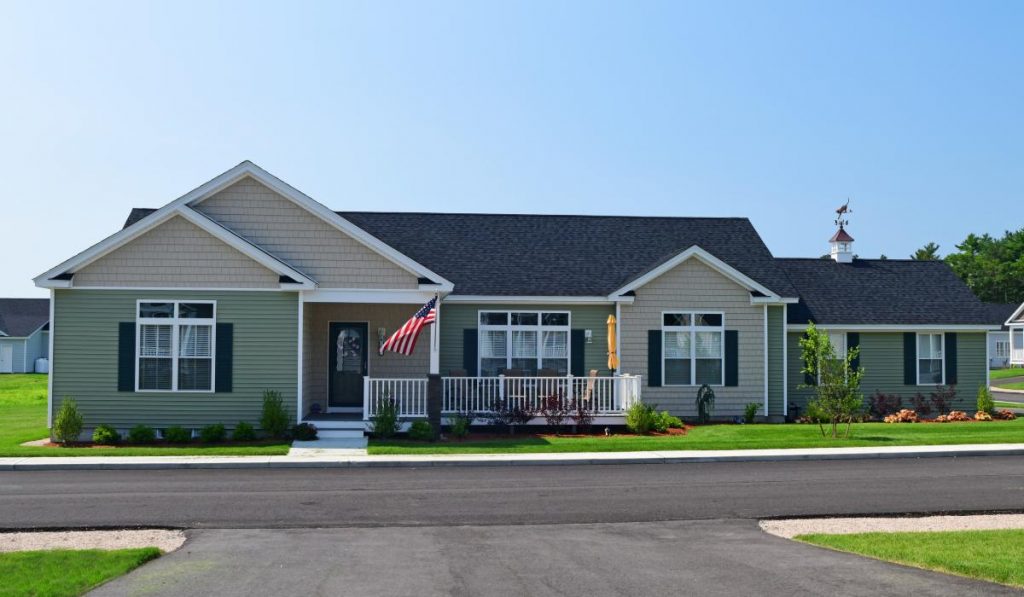
The Nantucket
2 Bedrooms | 2 Bathrooms | Den | 2,028 Sq Ft | 2 Car Garage


The Sea Breeze
2 Bedrooms | 2 Bathrooms | Den | 1,778 Sq Ft | 2 Car Garage
The Seabreeze features a front wrap farmer’s porch for relaxing outside, and 9’ ceilings throughout the home. It also includes:
– Custom kitchen with island and open living area
– Master suite with walk-in closet
– ‘Morning Room’ off of kitchen, with deck access
– Deck off kitchen wraps around to front porch
– Additional large den area
– Full Basement
The Ninigret home details
2 Bedrooms / 2 Full Baths / Office / 1,680 Sq Ft / 2 Car Garage
– Spectacular open kitchen to living room and dining room
– Master and Guest Bedrooms on opposite ends of the house
– Deck expansion option off Master Bedroom
– Full Basement
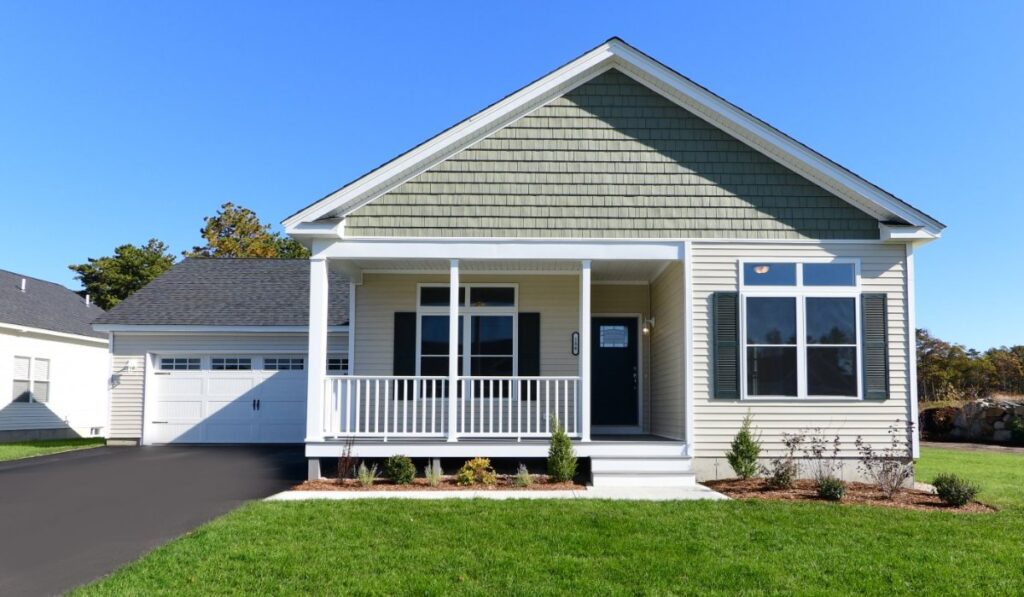
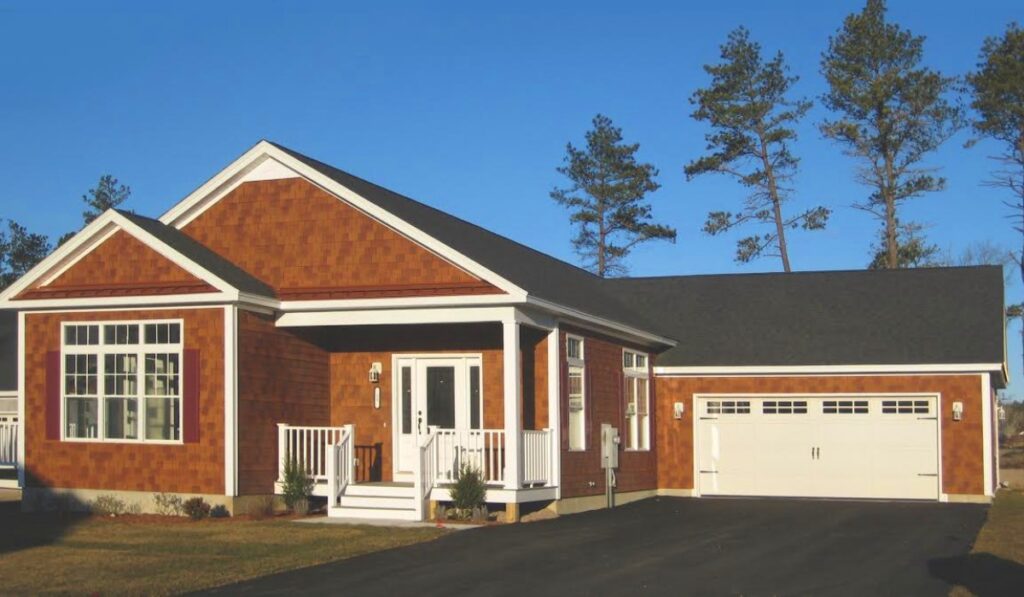
The Crestview
2 Bedrooms | 2 Bathrooms | 1,640 Sq Ft | 2 Car Garage
– Large walk in pantry and spacious closets
– Master suite with large walk in closet
– Deck off kitchen/dining area
– Full basement
The Harborview
2 Bedrooms | 2 Bathrooms | 1,456 Sq Ft | Add a one or two car garage
The Harborview offers a backyard deck off of the dining and kitchen area. It also includes:
– Kitchen with island and open living area
– Master suite with two large closets
– Laundry / utility room
– Add a one or two car garage
– Full Basement


The Spindrift
2 Bedrooms | 2 Bathrooms | 1,400 Sq Ft | Add a one or two car garage
The Spindrift is a cozy home, with a front farmer’s porch for stargazing. The Spindrift also includes:
– Kitchen with raised bar and open dining area
– Rear deck off dining area
– Laundry / utility room
– Add a one or two car garage
– Full Basement
Our 5-Point Process For Building A New Home
Select Housing Plan
Customer selects a homesite/lot from lots that are currently open/available. Customer chooses the house plan they want to build.
Reserve Your Spot
Customer signs a Reservation Agreement. A refundable deposit of $5000 is due at reservation. The reservation is good for 30 days.
Qualification Process
At the time of Reservation, the customer will provide a pre-approval for a mortgage and/or proof of funds for the purchase of the home.
Customize Your Home
The Sales & Design Team will schedule a series of short appointments during the
reservation period in our on-site Model Design Center, to work with the customer on selection of customizable interior/exterior colors and finishes.
Purchase Your Home
The Sales & Design Team will schedule an appointment for the customer to sign a
Purchase & Sale Agreement. The deposit due at PSA is 10% of the total purchase price less the $5000 reservation deposit. Once construction is complete, the town will issue a Certificate of Occupancy (CO) to the builder. The customer will bring the balance due on the purchase and sale to their attorney at closing.
