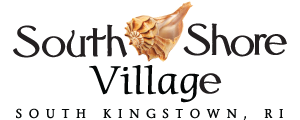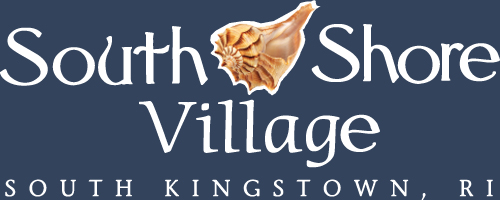Our Community
Unmatched amenities
Of the amenities at South Shore Village, the crown jewel is LeBlanc Place, where the compass rose directs you to “leave your problems at the door”. The sun filled, climate-controlled atrium, appropriately named the Orca Green House, features a heated saltwater pool and spa, big screen TV, and the Orca Bar, an amazingly detailed replica of the popular vessel from the 1970’s movie, Jaws. LeBlanc Place also houses a secure, well equipped state-of-the-art Health & Fitness Center.
Indoor / Outdoor Swimming Pools
Orca Bar
Fitness Center
Golfing
Community features
- Located one mile from Route 1, minutes to area beaches
- Community Center, indoor/outdoor pools, fitness center, tennis and more.
- Private street entry and residential road
- Public water, septic system
- Underground 3-Phase electric, telephone, Cable TV
- Underground lawn sprinklers
- Snow removal, lawn maintenance, trash
These are our community standard specifications.

Home Specifications
Below, we have listed our community standard specifications for your new home. There is ample opportunity to customize and/or upgrade colors and selections, and we welcome questions and requests.
Interior
- 9’ foot ceiling height
- Smooth drywall ceilings throughout all rooms
(including closets) - Painted walls and ceiling (one coat primer, 2 coats finish)
- White Colonial 3-1/2” Casement (except for Spindrift which is 2 1⁄2”), 3-1/2” Base molding throughout
- White wood window and doorjambs
- White solid 6 panel interior doors with upgrade option to 3 panel
- Brushed Nickel interior locksets, hinges and door stops
- Shaw Silverado III carpet in bedrooms
- Mannington wood laminate flooring in foyer, kitchen, dining & living room
- Ceramic Tile flooring in baths and laundry room
- Closet systems
- Kichler interior ceiling lights with upgrade options
- Standard selections from Kraftmaid wood cabinetry; Maple, Oak


Kitchen
- Kraftmaid Thornton 5pc shaker maple or oak
cabinet doors and drawers featuring :- 3 5/16″ classic crown molding (matches cabinet species and stain)
- Full depth adjustable shelves in base cabinet for extra storage
- Wall cabinets with adjustable 3/ 4″ shelves
- Dovetail, hardwood full extension drawer boxes
- Self-close, undermount drawer guides
- Concealed, self-close door hingesin all base and overhead cabinets
- 1/2 ” plywood sides with matching wood species stained ends
- Cabinet pulls from standard offering
- Vented range hood or vented microwave
- Quartz countertops with Eased, Bevel, Double Rounded or Bullnose edges and 4″ backsplash
- Stainless Steel kitchen sink with upgrade sizes
- Kitchen faucets in Chrome with pull-down spray faucet or upgrade options to Brushed Nickel
- 36″ wide refrigerator openings (Optional 39″ available)
- Wired for electric range with upgrade options to Gas range or cooktops
- Brushed Nickel flush mount light over kitchen sink and in center of kitchen island with upgrade options of pendant lights
Baths
- 60″ fiberglass tub/shower main bath
- 60″ fiberglass shower w/ glass doors primary bath
- Faucets in Chrome with upgrade options in Chrome and Brushed Nickel
- Quartz countertops in bathrooms with 4” backsplash
- GFI wired bath receptacles
- Power vent ceiling fans with light in each bath
- 1-3/ 4″ wood mirror frame (matches vanity cabinet species andfinish)
- Kichler vanity lights in Chrome with upgrade to Brushed Nickel
- Porcelain elongated toilet bowl comfort height
- Comfort height (36″) Kraftmaid vanities
Utilities
- Ten-year structural warranty
- Full-size 200amp main service with circuit
breaker protection - GFI protection for two exterior receptacles per
code - PVC drain lines and UPNOR PEX water lines
- Hookup for washer and electric dryer
- Door chimes front door
- AC/DC smoke detectors per code
- Water shut-off valves throughout
Exterior & Construction
- Foundation and basement construction per local code
- TJI 24” on center floor system
- 2×6 exterior walls @ 24” on center
- 7/16″ OSB sheathing on all exterior walls or equivalent
- 3/4″ OSB floor decking T&G or equivalent
- 2×4 interior partitions @ 24″ O.C
- 7/12 pitch roof trusses
- 5/8” OSBroof sheathing T&G or equivalent
- Membrane shingle underlayment with ice shield
- 30 year limited lifetime warranty shingles,
Architectural style - 12″ solid overhangs on front and rear with
vinyl soffit; 12″ vented overhangs on gable
ends with vinyl soffit - 6″ aluminum fascia
- HARVEY single hung windows No Grids with
screens or upgrade options with Grids or to double hung - Masonite Fiberglass exterior door or equivalent
- Door pans under all exterior doors
- Brushed Nickel exterior locksets at front door
- 6/0 x 6/8 vinyl sliding patio door or equivalent
- 5/0 x 6/8 French door on some house styles
- Kichler white exterior lights
- Tando Beach House Shake, 4 colors


Insulation
- R-38 insulation in ceiling/attic
- R-21 fiberglass batt insulation with vapor barrier in sidewalls
- R-19 basement ceiling batt insulation
- Rated sealant tape around windows to stop air infiltration
- Caulked seams on exterior sheathing
- Insulated headers over windows and doors

