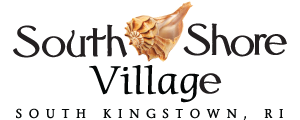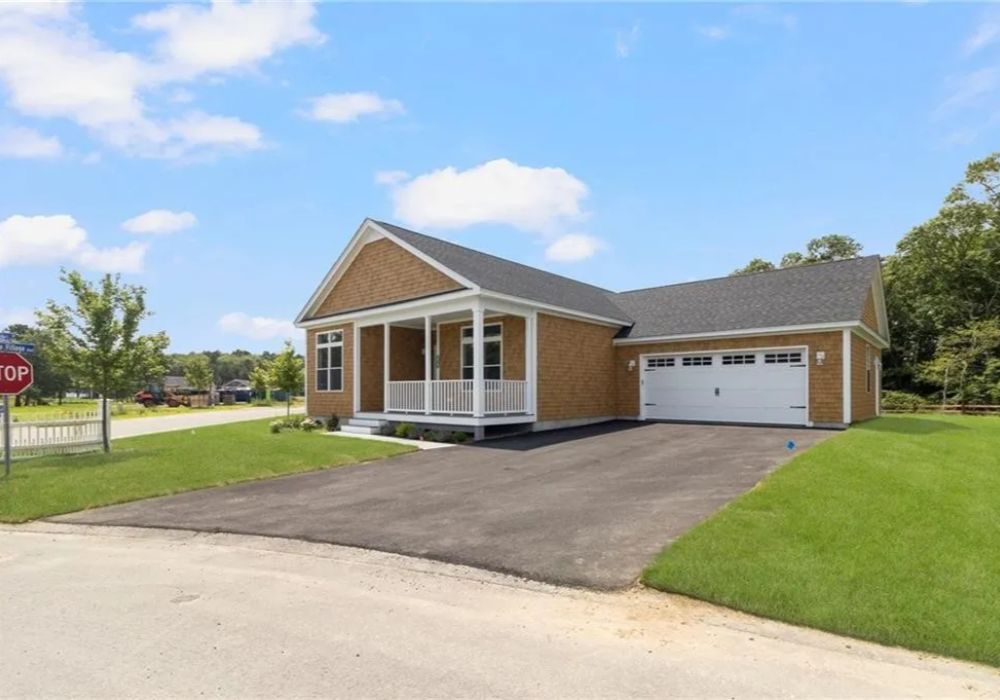4 Putters Circle
South Kingstown, RI 02879
Available for Immediate Purchase
2 Bedrooms / 2 Full Baths / Office / 1,680 Sq Ft / 2 Car Garage
- Spectacular open kitchen to living room and dining room
- Master and Guest Bedrooms on opposite ends of the house
- Deck expansion option off Master Bedroom
- Basement Features: Full, Interior And Exterior, Unfinished, Storage Space, Utility
- Appliances: Gas Water, Heater, Tankless Water Heater, Dishwasher, Range Hood, Microwave, Oven/Range, Refrigerator, Laundry Features: In Unit
Listing Price: $849,900
New Construction available for immediate move in! Welcome to this brand-new home in South Shore Village, a premier 55+ community of detached luxury condos designed for active, carefree living. This rare Ninigret model features 2 bedrooms, 2 baths, a versatile sunroom, and an open layout with 9-foot ceilings for a bright, airy feel. The stunning chefs kitchen features Bosch appliances, an oversized island, and a coffee bar/drink stationperfect for entertaining.
A spacious dining room opens to the expanded deck and patio with serene wetland views. Both bedrooms include custom built-in closet systems, and the primary suite offers a beautiful ensuite with tile shower and double vanity. A full basement with interior and garage access, plus a two-car garage and double driveway, provide excellent storage and parking. Community amenities include a 9-hole golf course (recently called the best public nine-hole course in Rhode Island by the Providence Journal), driving range, indoor and outdoor saltwater pools, walking trails, a state-of-the-art fitness center, and a lively clubhouse featuring a bar modeled after the boat from Jaws.
Condo association fees cover snow removal, trash pickup, landscaping, irrigation, and grounds maintenance. All this, just minutes from South Countys best beaches, dining, and nightlife. South Shore Village is in its final construction phase — get in now before the development is complete!
Bedrooms
Bedrooms: 2
Other Rooms
- Total Rooms: 5
- Basement Features: Full, Interior And Exterior, Unfinished, Storage Space, Utility
- Entry Foyer Level: First Floor Access, Private Entry
Bathrooms
- Total Bathrooms: 2
- Full Bathrooms: 2
- Bathroom 1 Features: Bath W Shower Stall
- Bathroom 2 Features: Bath W Tub & Shower
Interior Features
- Wall (Dry Wall)
- Internal Expansion
- Plumbing (Mixed)
- Insulation (Ceiling)
- Insulation (Floors)
- Insulation (Walls)
- Flooring: Ceramic Tile, Laminate
Appliances
- Gas Water Heater
- Tankless Water Heater
- Dishwasher
- Range Hood
- Microwave
- Oven/Range
- Refrigerator
- Laundry Features: In Unit
Heating and Cooling
- Cooling Features: Central Air, Heat Pump
- Heating Features: Bottle Gas, Other Fuel, Central Air, Forced Air, Heat Pump
- Heating: Yes
Exterior and Lot Features
- Deck
- Porch
- Patio And Porch Features: Deck, Porch
Pool and Spa
Pool Features: In Ground, Indoor, Salt Water
Garage and Parking
- Attached Garage: Yes
- Covered Spaces: 2
- Garage Spaces: 2
- Open Parking: Yes
- Parking Features: Attached, Garage Door Opener, Assigned
- Parking Total: 4
Land Info
Lot Description: Cul-De-Sac, Paved Driveway, Sidewalks, Sprinklers, Underground Utilities, Wooded
Multi-Unit Info
Number Of Units In Community: 303
Homeowners Association
- Association Fee: 360
- Association Fee Frequency: Monthly
- Association Fee Includes: Clubroom, Maintenance Grounds, Parking, Recreational Facilities, Trash, Sewer, Snow Removal, Swimming Pool
- Calculated Total Monthly Association Fees: 360
- Pets Allowed: Yes, Cats OK, Small Dogs
- Senior Community: Yes
Amenities and Community Features
Community Features: Golf, Highway Access, Hospital, Marina, Private School, Public School, Recreational Facilities, Schools, Shopping, Near Swimming, Tennis, Community Building, Community Hot Tub, Indoor Pool, Jogging Paths, Outdoor Pool, Recreation Room, Tennis Court(S)
Building and Construction
- Total Square Feet Living: 1680
- Year Built: 2025
- Above Grade Finished Area: 1680
- Building Area Total: 1680
- Building Exterior Type: Dry Wall, Vinyl Siding
- Building Name: South Shore Village
- Construction Materials: Dry Wall, Vinyl Siding
- Entry Level: 1
- Foundation Details: Concrete Perimeter
- Green Building Verification Type: Home Energy Score
- Levels: One
- Living Area Source: Builder
- Living Area Units: Square Feet
- Levels Or Stories: 1
- Building Total Stories: 1
- Total Above Grade Sqft Area: 1680
Utilities
- Electric: 3 Phase, 200 Amps, Individual Meter, Underground
- Sewer: Septic Tank
- Water Source: Individual Meter, Municipal
Accessibility Features
Accessibility Features: One Level
Home Features
- Green Energy Efficient: Water Heater
- Other Equipment: Cable TV, Ceiling Fan
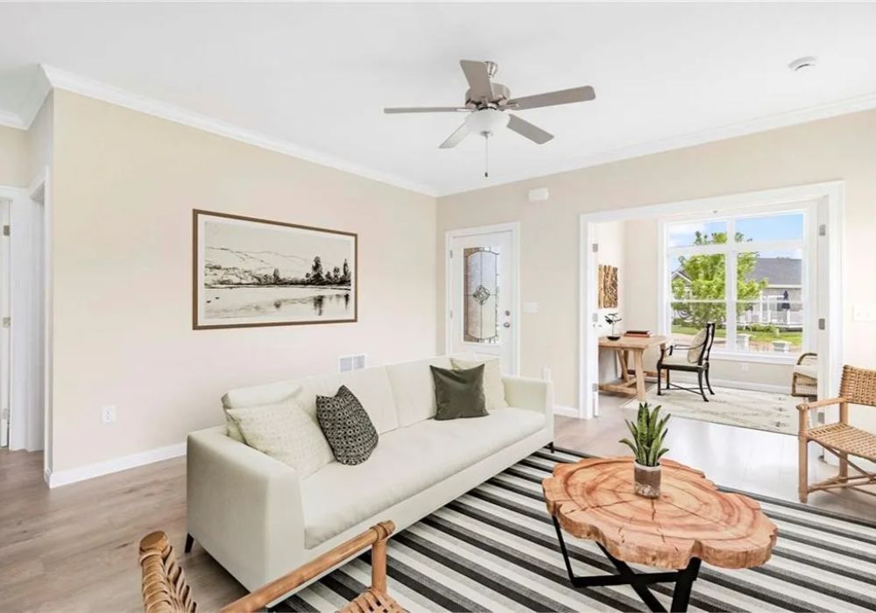
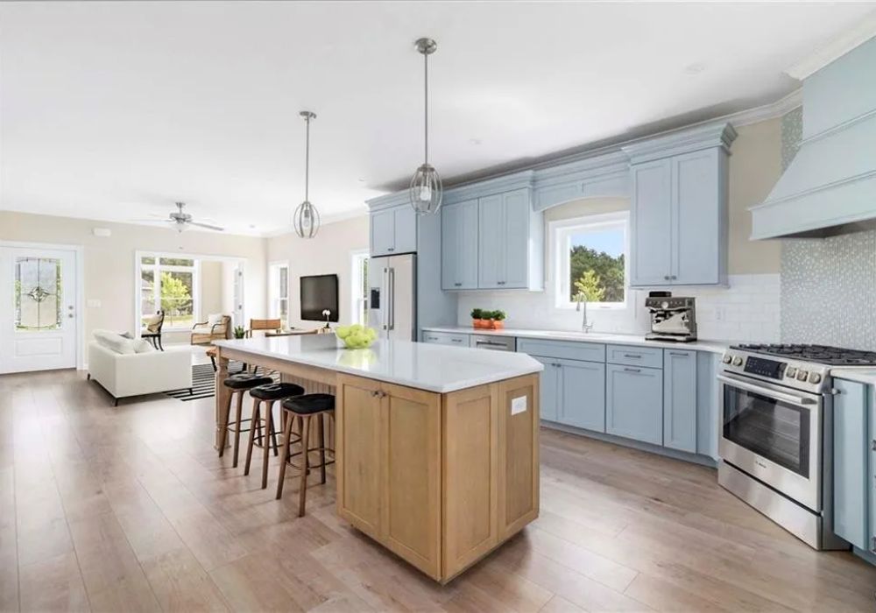
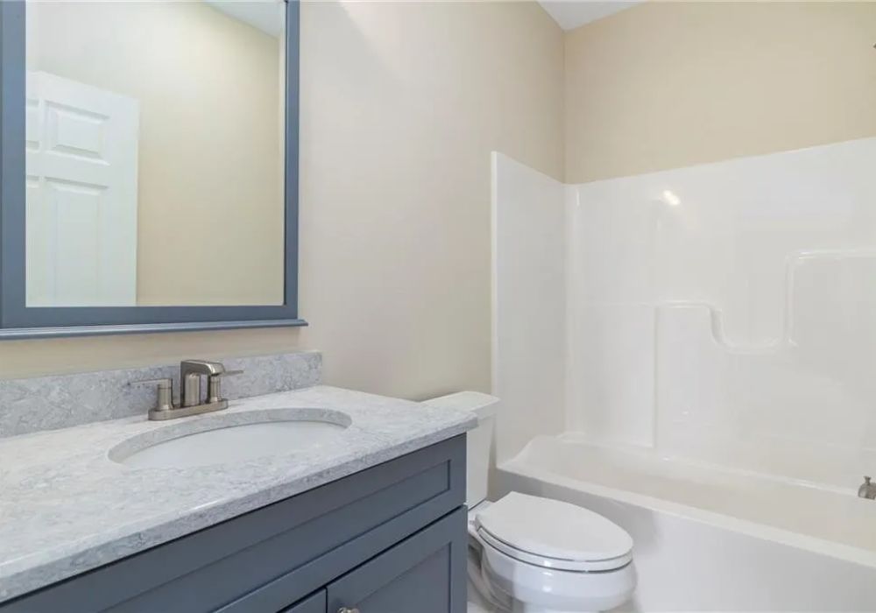
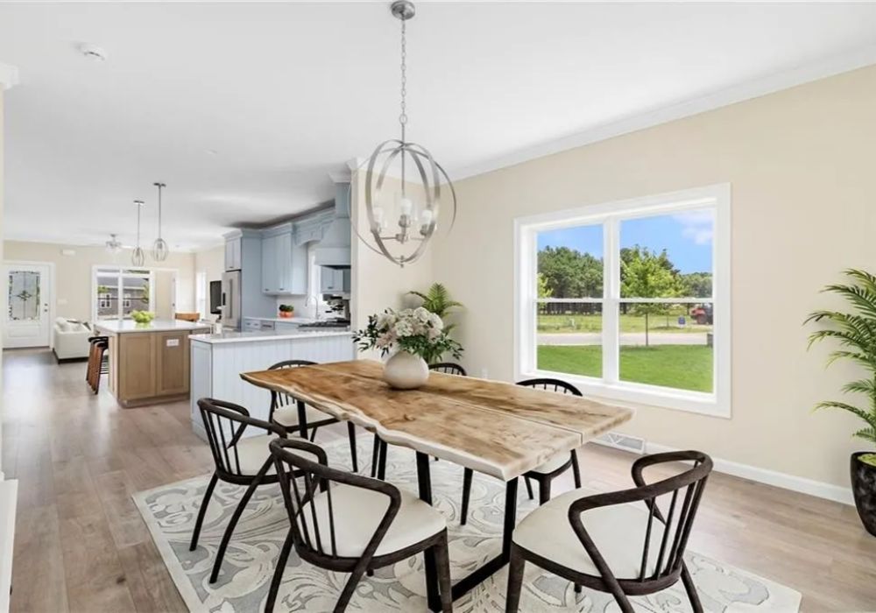
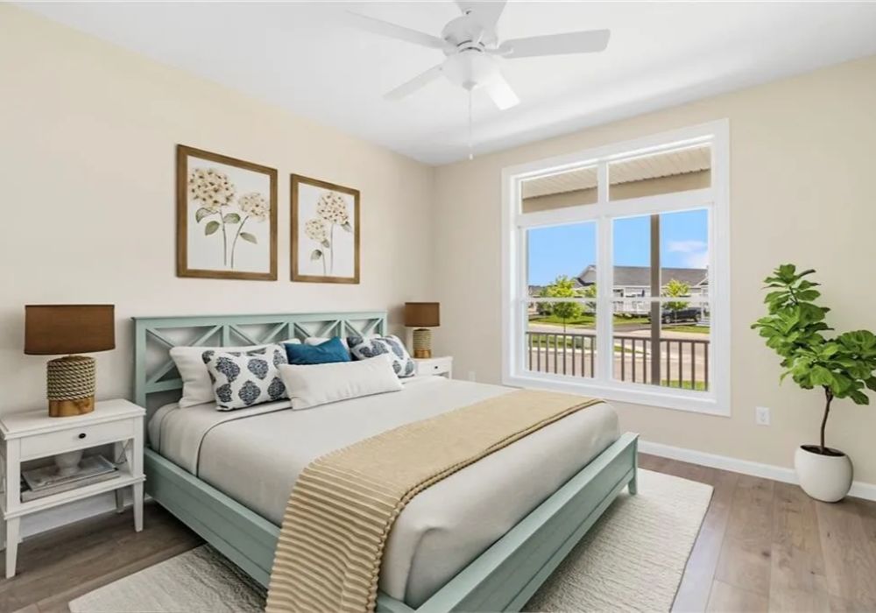
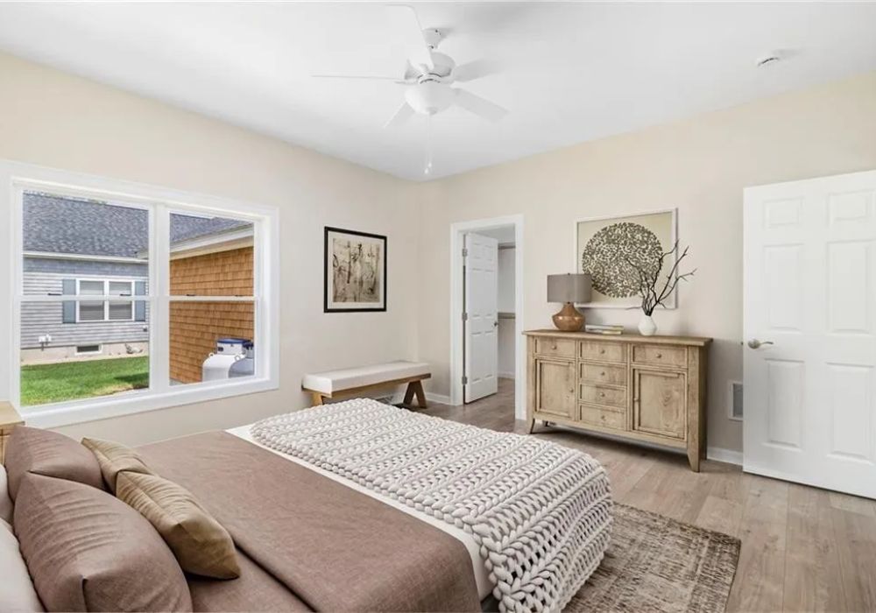
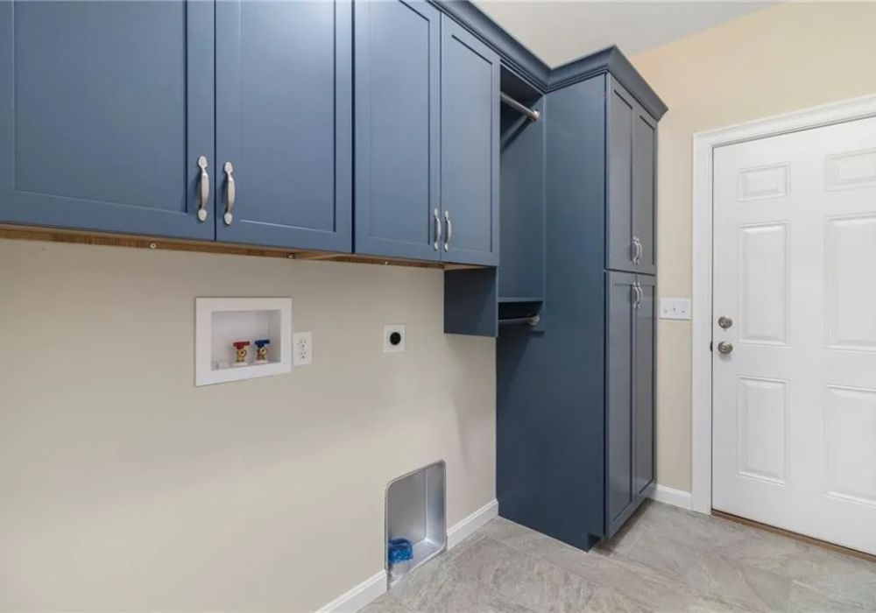
House Plan

Interior Specifications
INTERIOR
- 9’ foot ceiling height
- Smooth drywall ceilings throughout all rooms
(including closets) - Painted walls and ceiling (one coat primer, 2 coats finish)
- White Colonial 3-1/2” Casement (except for Spindrift which is 2 1⁄2”), 3-1/2” Base molding throughout
- White wood window and doorjambs
- White solid 6 panel interior doors with upgrade option to 3 panel
- Brushed Nickel interior locksets, hinges and door stops
- Shaw Silverado III carpet in bedrooms
- Mannington wood laminate flooring in foyer, kitchen, dining & living room
- Ceramic Tile flooring in baths and laundry room
- Closet systems
- Kichler interior ceiling lights with upgrade options
- Standard selections from Kraftmaid wood cabinetry; Maple, Oak
KITCHEN
- Kraftmaid Thornton 5pc shaker maple or oak
cabinet doors and drawers featuring :- 3 5/16″ classic crown molding (matches cabinet species and stain)
- Full depth adjustable shelves in base cabinet for extra storage
- Wall cabinets with adjustable 3/ 4″ shelves
- Dovetail, hardwood full extension drawer boxes
- Self-close, undermount drawer guides
- Concealed, self-close door hingesin all base and overhead cabinets
- 1/2 ” plywood sides with matching wood species stained ends
- Cabinet pulls from standard offering
- Vented range hood or vented microwave
- Quartz countertops with Eased, Bevel, Double Rounded or Bullnose edges and 4″ backsplash
- Stainless Steel kitchen sink with upgrade sizes
- Kitchen faucets in Chrome with pull-down spray faucet or upgrade options to Brushed Nickel
- 36″ wide refrigerator openings (Optional 39″ available)
- Wired for electric range with upgrade options to Gas range or cooktops
- Brushed Nickel flush mount light over kitchen sink and in center of kitchen island with upgrade options of pendant lights
BATHS
- 60″ fiberglass tub/shower main bath
- 60″ fiberglass shower w/ glass doors primary bath
- Faucets in Chrome with upgrade options in Chrome and Brushed Nickel
- Quartz countertops in bathrooms with 4” backsplash
- GFI wired bath receptacles
- Power vent ceiling fans with light in each bath
- 1-3/ 4″ wood mirror frame (matches vanity cabinet species andfinish)
- Kichler vanity lights in Chrome with upgrade to Brushed Nickel
- Porcelain elongated toilet bowl comfort height
- Comfort height (36″) Kraftmaid vanities
UTILITIES
- Ten-year structural warranty
- Full-size 200amp main service with circuit
breaker protection - GFI protection for two exterior receptacles per
code - PVC drain lines and UPNOR PEX water lines
- Hookup for washer and electric dryer
- Door chimes front door
- AC/DC smoke detectors per code
- Water shut-off valves throughout
EXTERIOR AND CONSTRUCTION
- Foundation and basement construction per local code
- TJI 24” on center floor system
- 2×6 exterior walls @ 24” on center
- 7/16″ OSB sheathing on all exterior walls or equivalent
- 3/4″ OSB floor decking T&G or equivalent
- 2×4 interior partitions @ 24″ O.C
- 7/12 pitch roof trusses
- 5/8” OSBroof sheathing T&G or equivalent
- Membrane shingle underlayment with ice shield
- 30 year limited lifetime warranty shingles,
Architectural style - 12″ solid overhangs on front and rear with
vinyl soffit; 12″ vented overhangs on gable
ends with vinyl soffit - 6″ aluminum fascia
- HARVEY single hung windows No Grids with
screens or upgrade options with Grids or to double hung - Masonite Fiberglass exterior door or equivalent
- Door pans under all exterior doors
- Brushed Nickel exterior locksets at front door
- 6/0 x 6/8 vinyl sliding patio door or equivalent
- 5/0 x 6/8 French door on some house styles
- Kichler white exterior lights
- Tando Beach House Shake, 4 colors
INSULATION
- R-38 insulation in ceiling/attic
- R-21 fiberglass batt insulation with vapor barrier in sidewalls
- R-19 basement ceiling batt insulation
- Rated sealant tape around windows to stop air infiltration
- Caulked seams on exterior sheathing
- Insulated headers over windows and doors
