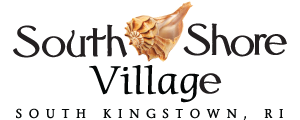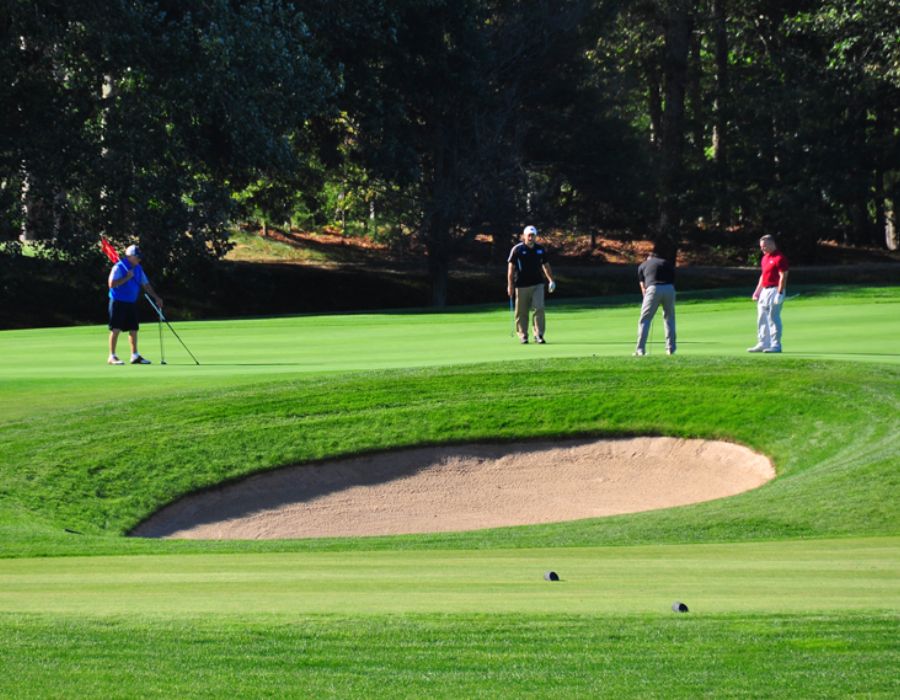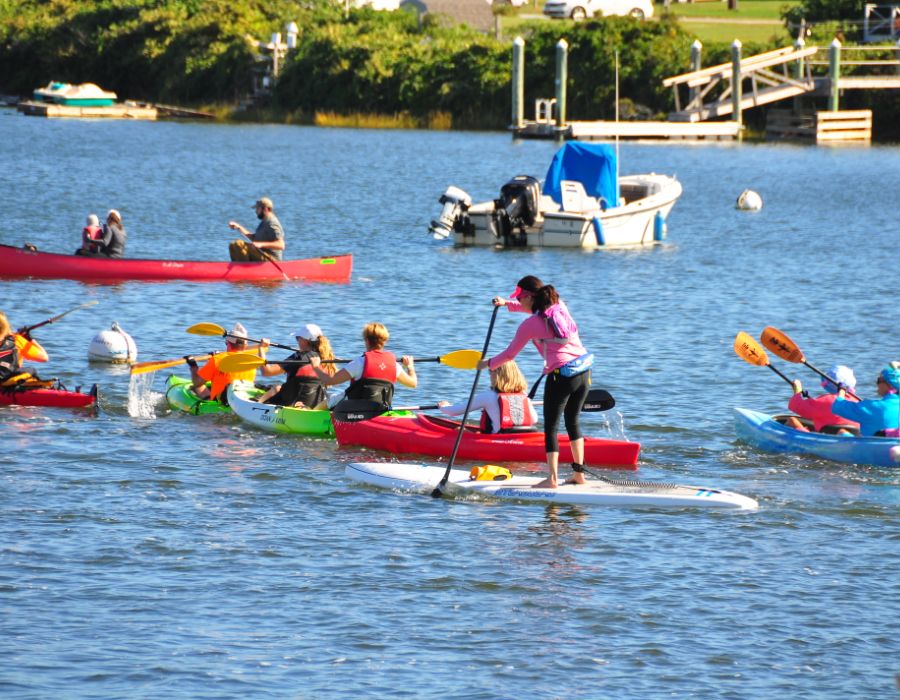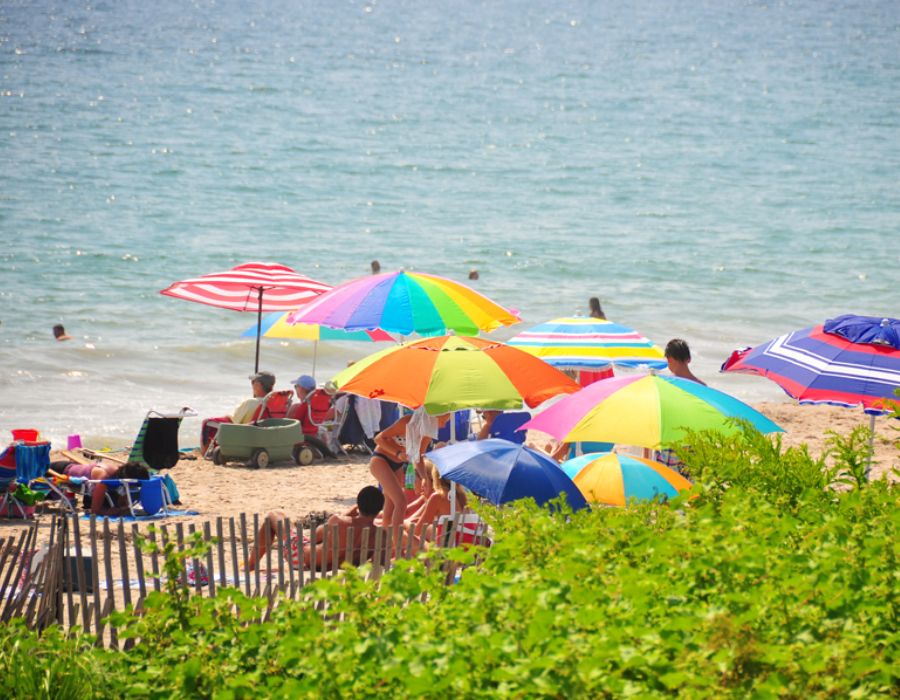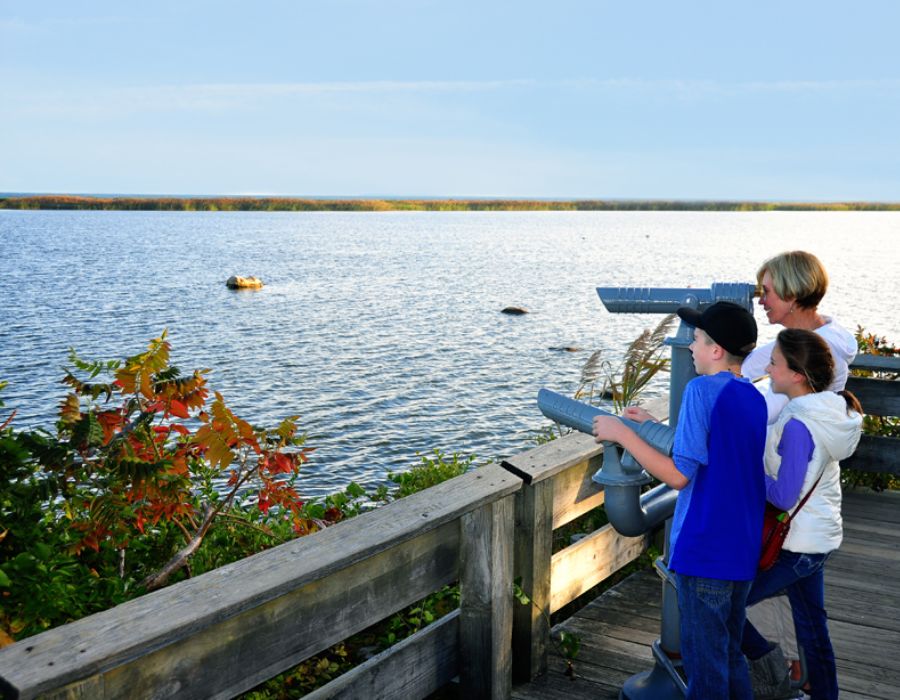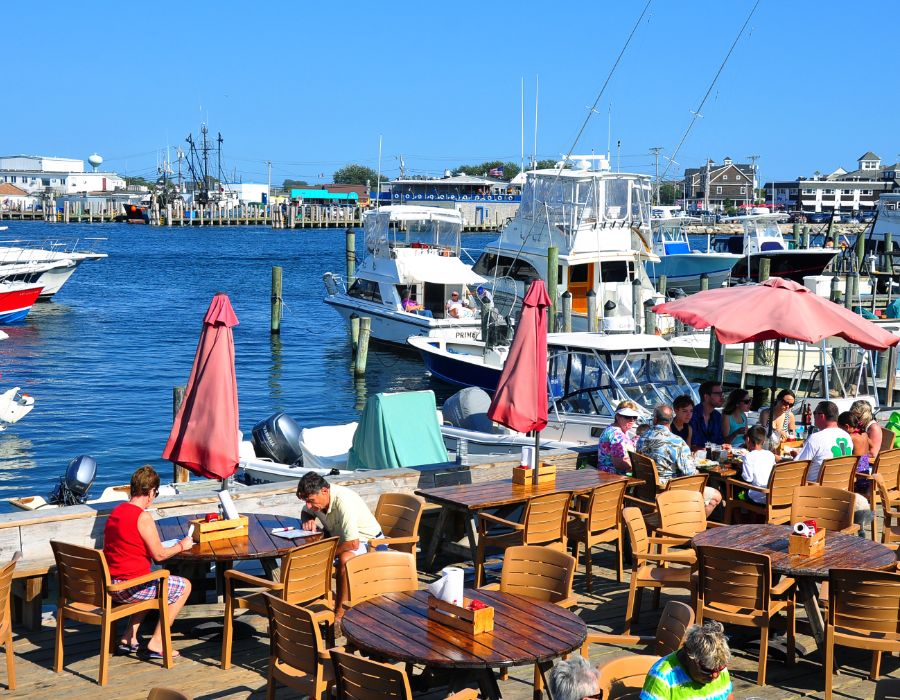- 5 Birdie Court South Kingstown, RI 02879
- (401)-601-0074
Don't miss out on your chance to lock in current pricing — only a few lots left!
South Shore village, RI
A Top-Rated 55+ Community in New England
Where Everyday is a Vacation
Live • Play • Relax • Repeat
- Detached single-level homes
- Golf course now operational!
- Coastal village close to beaches
- Indoor/Outdoor salt-water pools
- Located in Rhode Island
Our Homes
• Detached single level homes designed and built to suit
• Full basements, 2 car garage
• 2 Beds/2 Baths/Den, 1400sf-2028sf
• Maintenance Free
• Opportunity to customize
Our Village
• Golf course is now operational!
• Community center
• Fitness center
• Indoor/Outdoor salt-water pools
• Walking trails
Local Attractions
• 10 minutes to ocean beaches
• Close to marinas, salt ponds
• Quaint coastal villages to explore
• Fine local seaside dining
• Quick trips to nearby cities
Our Customizable Homes
Model Base Pricing Starting from $779,000
Our Design Center affords you the opportunity to customize your new home; in terms of aesthetic preference, and your own individual needs. We feature four different styles of homes, all with customizable interiors. All homes feature open floor plans, full basements and beautifully appointed kitchens and baths, along with two bedrooms, two bathrooms, den/office, and laundry room. In addition, each home is maintenance-free for owners, including landscaping and snow plowing services.
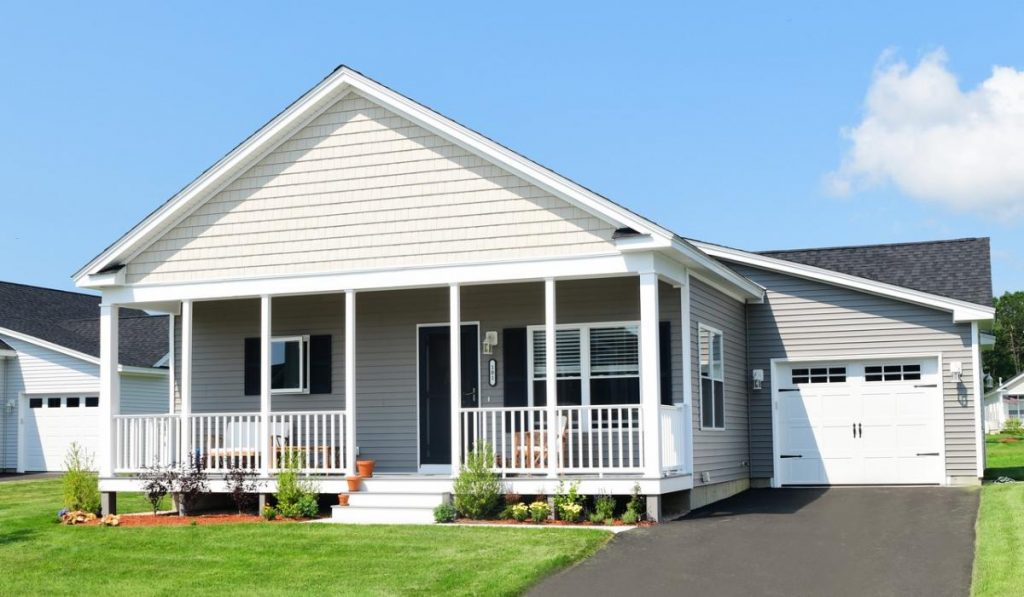

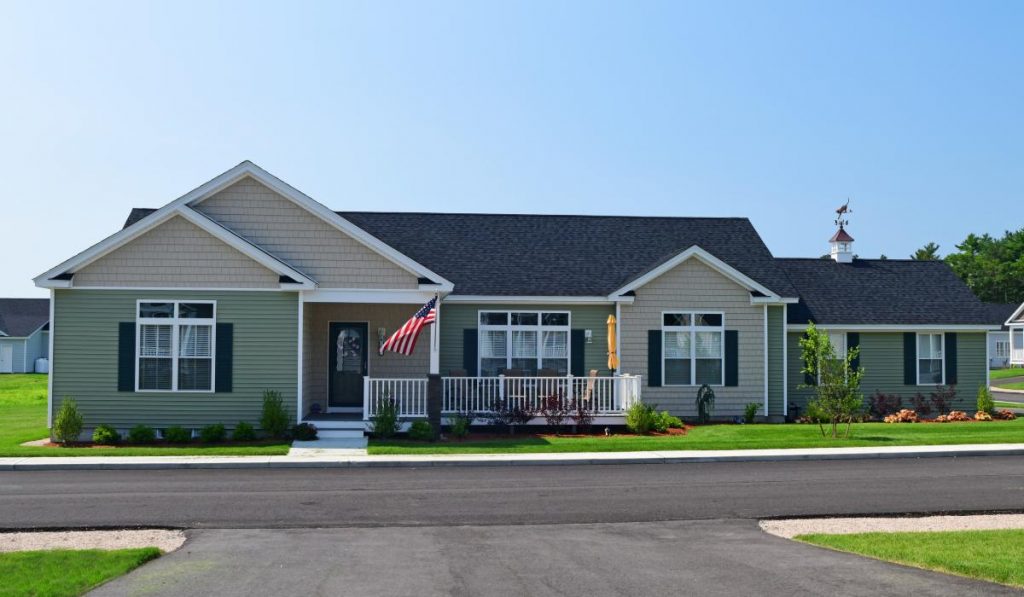
The Nantucket
2 Bedrooms | 2 Bathrooms | Den | 2,028 Sq Ft | 2 Car Garage
The Sea Breeze
2 Bedrooms | 2 Bathrooms | Den | 1,778 Sq Ft | 2 Car Garage
The Seabreeze features a front wrap farmer’s porch for relaxing outside, and 9’ ceilings throughout the home. It also includes:
– Custom kitchen with island and open living area
– Master suite with walk-in closet
– ‘Morning Room’ off of kitchen, with deck access
– Deck off kitchen wraps around to front porch
– Additional large den area
– Full Basement
The Ninigret
2 Bedrooms / 2 Full Baths / Office / 1,680 Sq Ft / 2 Car Garage
– Spectacular open kitchen to living room and dining room
– Master and Guest Bedrooms on opposite ends of the house
– Deck expansion option off Master Bedroom
– Full Basement
The Crestview
2 Bedrooms | 2 Bathrooms | 1,640 Sq Ft | 2 Car Garage
– Large walk in pantry and spacious closets
– Master suite with large walk in closet
– Deck off kitchen/dining area
– Full basement
Golf Course Open
- All 9 greens have been completed and installed except for seeding.
- All bunkers have been completed and installed.
- Golf irrigation has been installed on 8 out of 9 holes.
- The driving range has yet to be shaped, however, should be completed prior to the end of this February, weather depending.
- The SSV golf course cart paths are in process as well and are more than half way completed.
- Prep and finish work has begun to get ready for the final work to begin first thing this Spring which will be late March into the first of April for the planting process.
Testimonials
Spots are filling up fast, don't wait to schedule a tour!
South Shore Village has become the most popular 55+ active adult community in Rhode Island. Our homeowners are coming from across the nation. New construction, designed and built to suit, these beautiful customizable homes are within 10 minutes to gorgeous area beaches and other attractions, and most importantly, the essence of a close-knit, shared neighborhood, only a few miles from the coastline.
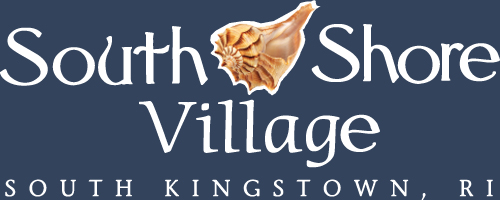
- 40 South Shore Village Blvd, South Kingstown, RI 02879
- (401)-601-0074
